The Travels of Tug 44 |
|
The Saloon - Kitchen and Living Room |
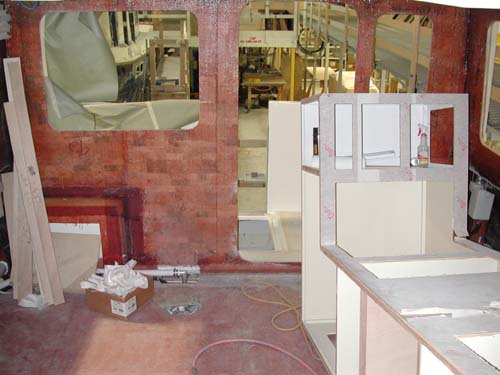 |
|
The kitchen cabinets have arrived, but aren't installed yet.
|
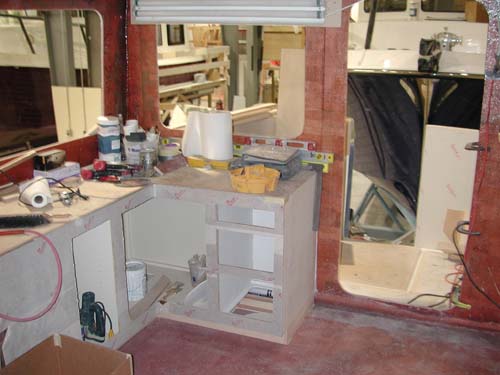 |
|
Kitchen cabinets are in place. The beautiful teak cabinets are covered with plastic material to avoid scratches.
|
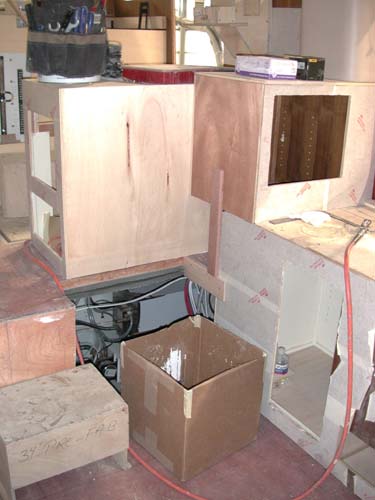 |
|
The pantry cabinet is roughed in place on top of the counter.
|
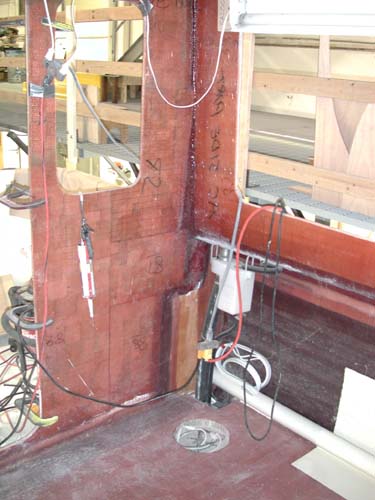 |
|
See the wireway tube at floor level.
|
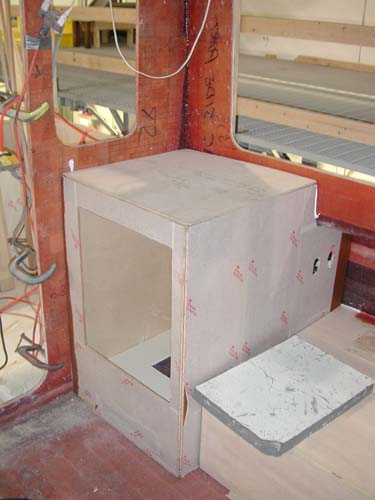 |
|
Another cabinet is now in place in the left rear corner.
|
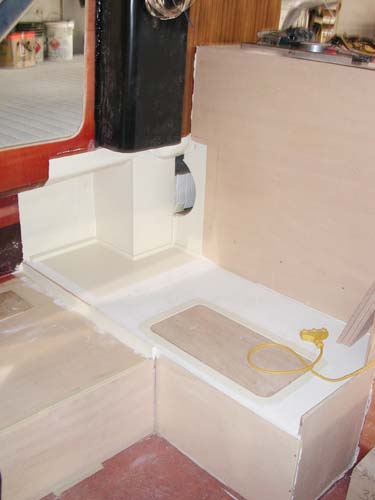 |
|
The base of the pull-out couch is roughed in.
|
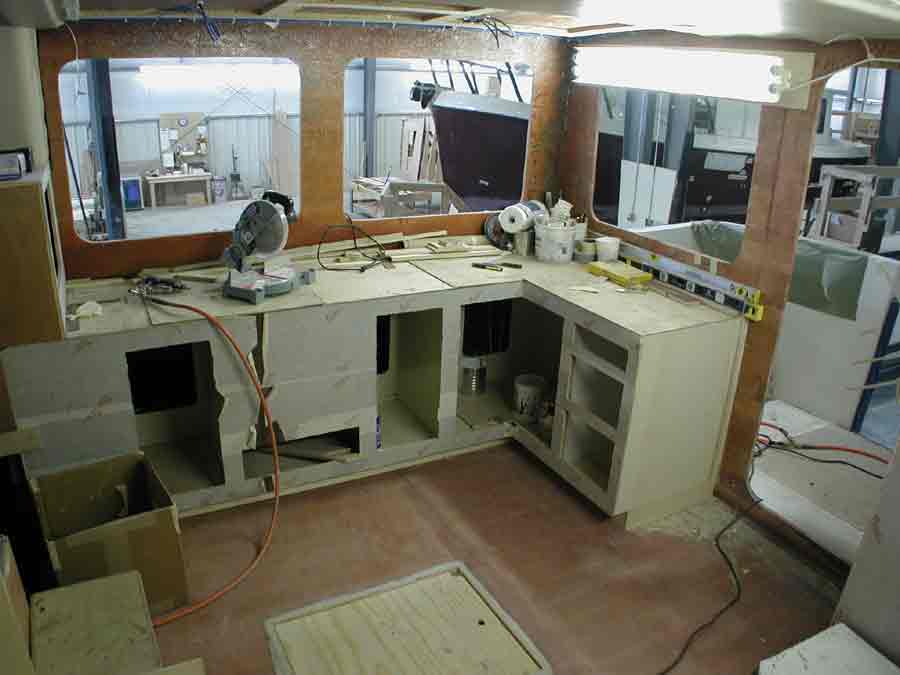 |
|
The roughed in kitchen counter makes a nice work bench. Note the tank room hatch in the floor.
|
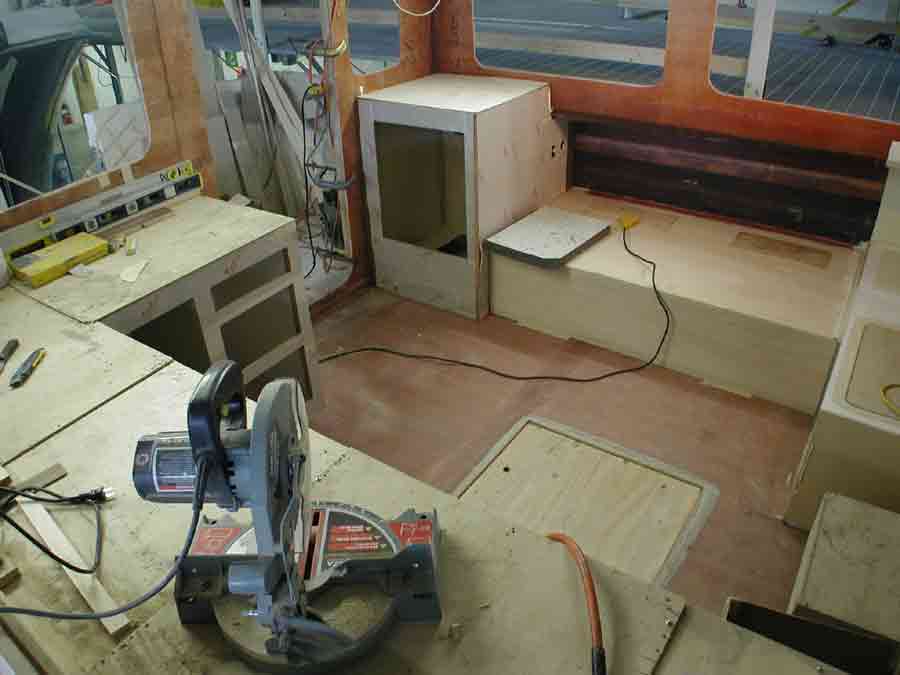 |
|
Top view of the kitchen and couch and cabinets. Do we get to keep the saw?
|
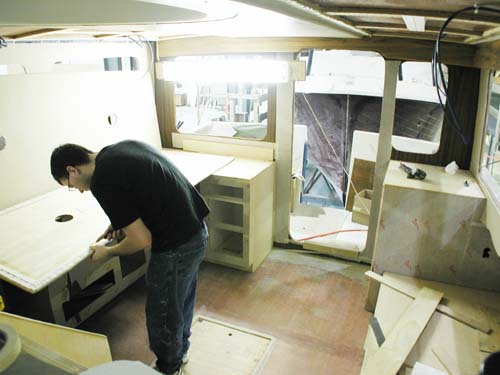 |
|
The carpenter prepares the ceiling panels which will attach with velcro, providing easy access to wiring, etc.
|
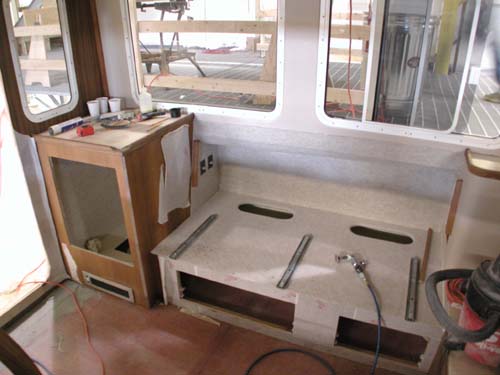 |
|
The base for the couch gets tracks for the pull-out section, and storage drawers below.
|
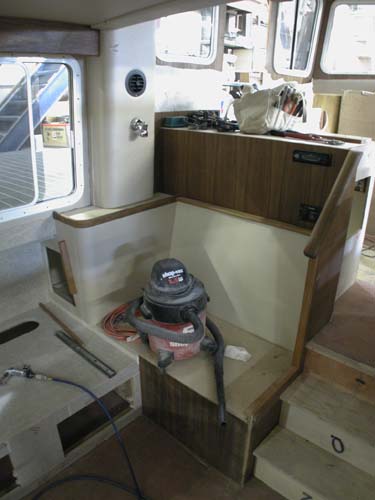 |
|
The forward section of the seating area is starting to take shape.
|
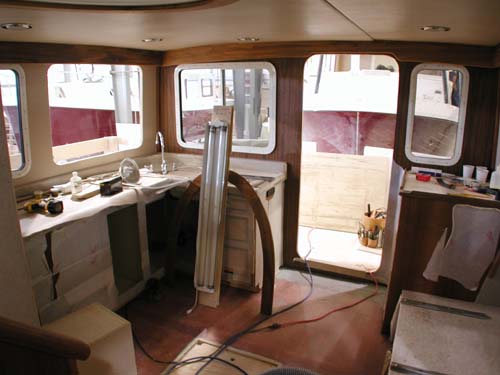 |
|
The teak walls, valences and ceiling panels are in place.
|
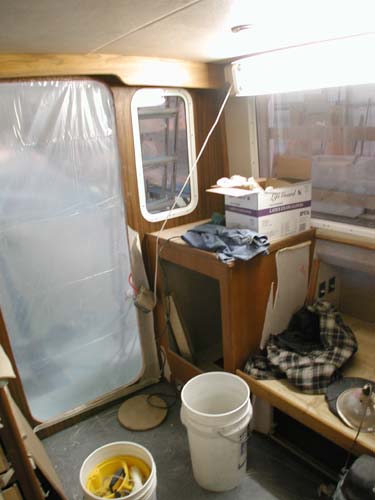 |
|
We have windows, and a plastic sheet in the doorway to keep things clean.
|
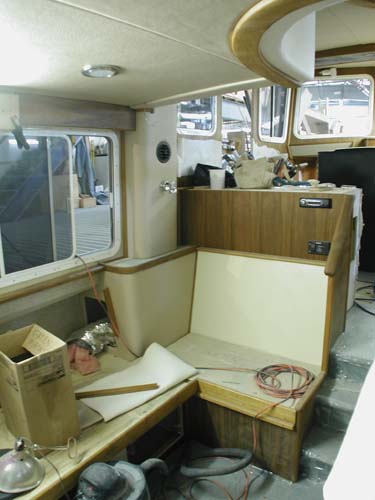 |
|
Seating area nears completion.
|
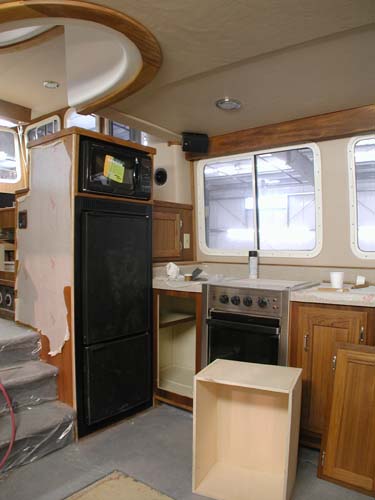 |
|
We now have a fridge and a stove!
|
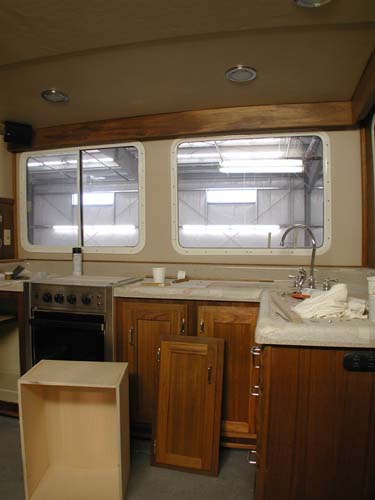 |
|
Countertops and kitchen sink plumbing are installed.
|
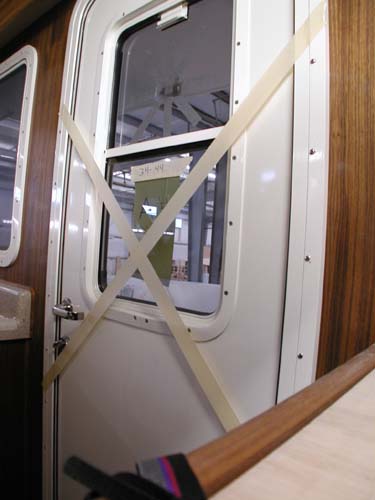 |
|
We have a rear door.
|
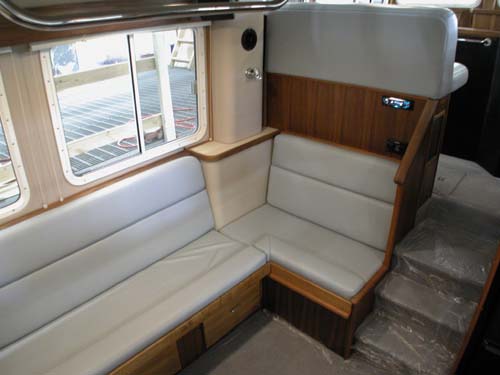 |
|
The couch area is just about finished. Still needs a table.
|
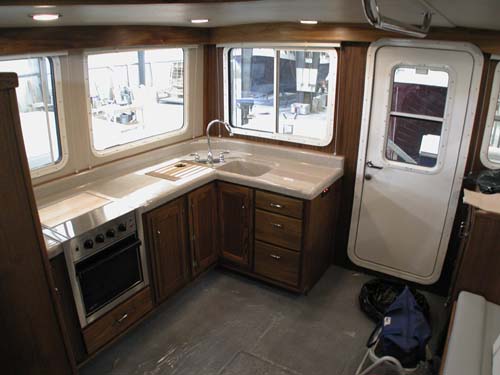 |
|
Finished kitchen with counter tops, and lots of beautiful teak everywhere.
|
Lighthouses - Canal Corp Boats - Tugboats & Trawlers